1
2
3
4
5
6
7
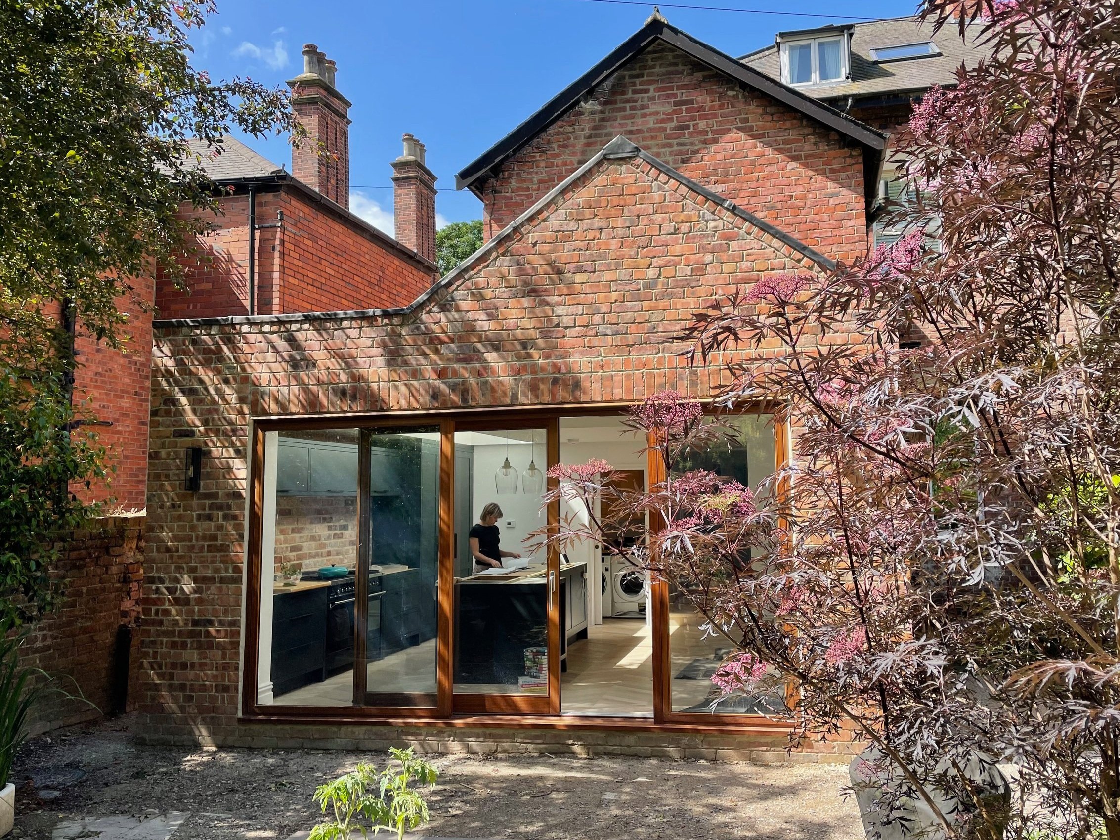
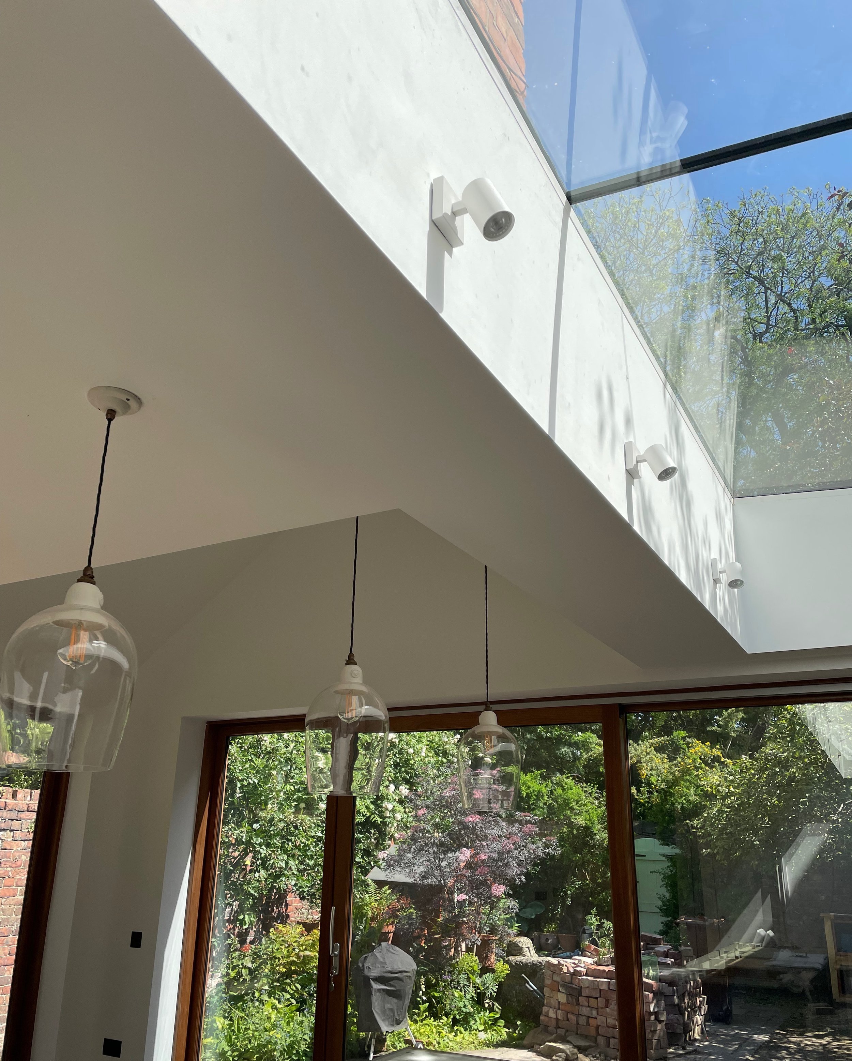
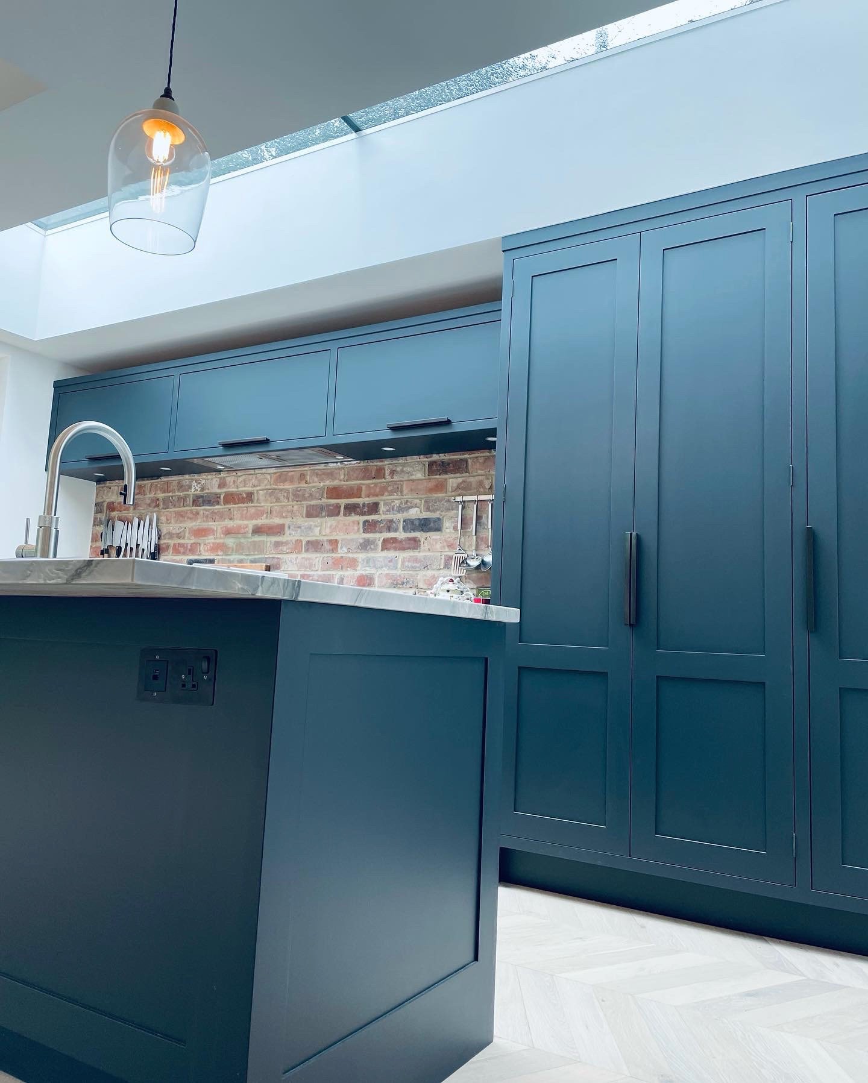
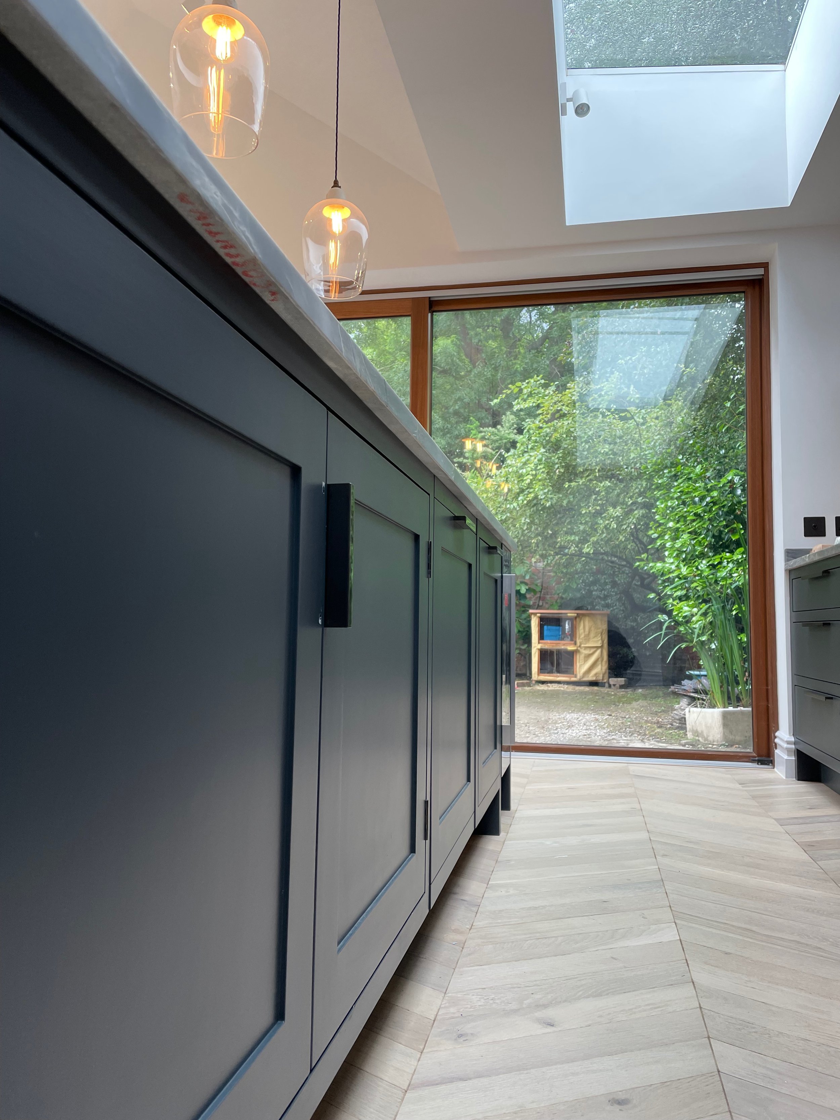
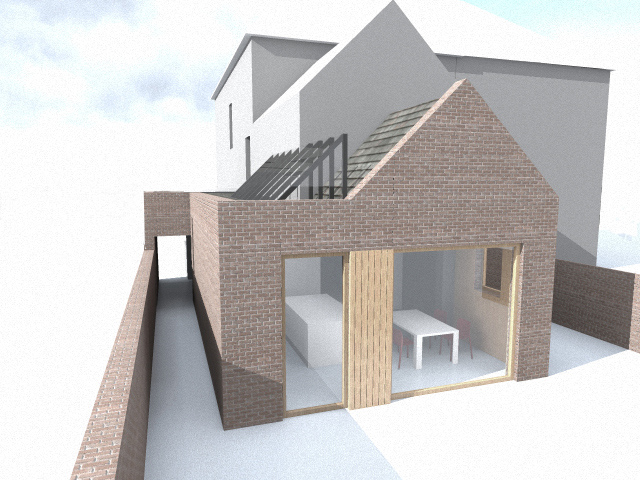
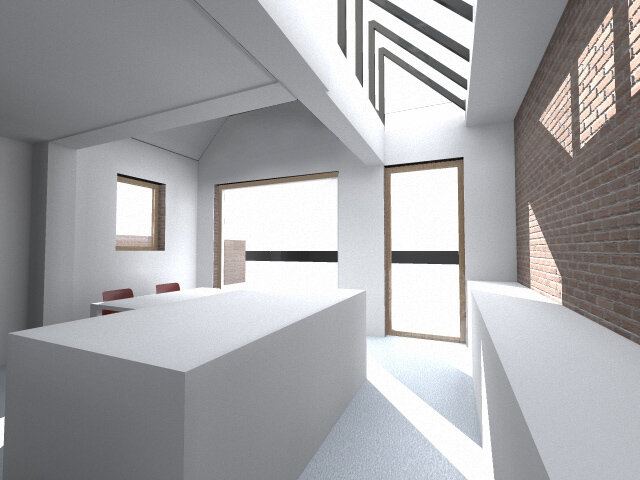
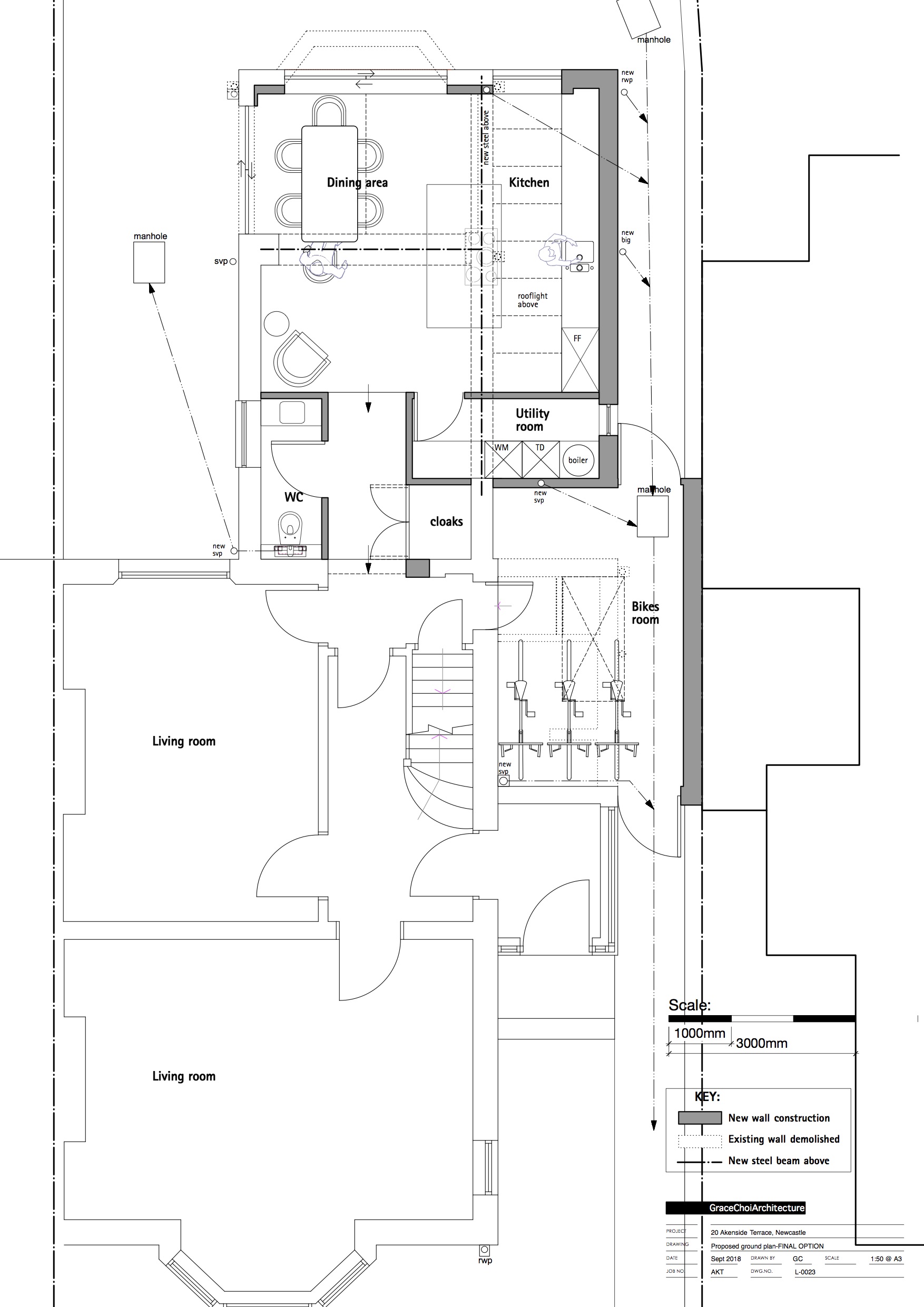
Akenside House
Located in a conservation area, this family home has an existing extension built in the 1980’s. Now cold and draughty, the rear of the property is proposed to be part retained and part adapted to create an open, bright space that relates to the garden. Reclaimed bricks, timber framed windows and natural slate create a palette of materials that are sensitive to the setting.
Jesmond, Newcastle
Status: Completion anticipated 2020